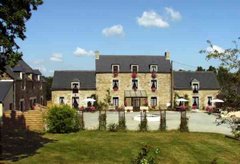




Hooray! It's finished!
I started to renovate Pomme in the middle of January, four months ago. I have replaced the staircase, doors, and windows. A wall has been knocked down, a ventilation system put in, cut granite stones for the front step, decorated all the walls, replaced damaged doors in the kitchen and laid a laminate floor upstairs.
Several coats varnish, wood stain, paint later, I have replaced all nets and curtains, bought new furniture, and, even though I say it myself, I am really proud of it.
The finishing always takes more time than you anticipate and I had to move the furniture back in on the 3rd May due to the next door gite where I was storing being rented out. So I have taken three weeks to complete the finishing touches.










